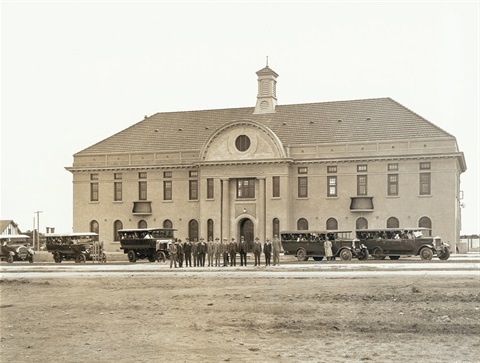History of Burnside Town Hall
Published on 24 March 2020

Town Hall (Civic Centre)
The corner of Portrush and Greenhill Roads was originally part of Tusmore Farm, a cattle farm managed by the Rogers family that stretched between Hazelwood and Tusmore Park. The Rogers leased the land from the South Australian Company. In April 1889 dairyman Edward Treacy took over the farm. The South Australian Company resolved to sub-divide the area for residential development in the early 1900s.
Burnside District Council purchased four acres of the corner section for £600 in 1920. This location was chosen for the administrative centre because, at the time, it was the centre of the district and was the intersection of the four wards of Burnside, Toorak, Eastwood and Beaumont.
In 1926 the council invited architects to tender and it was anticipated that the new administrative centre would have "...three distinct public halls...suitable for concerts, dances, cinemas or exhibitions. A medium hall for smaller public functions and a smaller hall for dinners or receptions. The ground floor will include municipal offices..." ('Burnside Town Hall', News, 10 August 1926). A 1926 article in News also mentioned the possibility of a courthouse, public library, technical school, hospital and swimming baths being built on the site.
Adelaide architects Charles Walter Rutt & Lawson won the tender and Norwood builders Webber & Williams were employed for construction. Charles Walter Rutt & Lawson designed a two-story building, with a grand 35-metre high frontage. The ground floor contained council offices, rooms for the mayor and mayoress and an octagonal council chamber. The first floor contained a large assembly hall for 450 people.

Construction of Town Hall, 1927. Looking from Greenhill Road. City of Burnside Local History Collection.
On 23 April 1927 Council Chairman J. A Harper laid the Town Hall's foundation stone of South Australian marble with a silver trowel. According to The Advertiser, it was a semi-private ceremony. A sealed casket containing a document that detailed the district's history was placed beneath the stone.
The building opened in March 1928, costing £10,000 to construct and £2,000 to furnish.
J. A Harper Wing
The J A Harper Wing was added on the eastern side of Town Hall in 1939 to provide accommodation for returned soldiers and welfare workers. The wing was named after J A Harper who served on Council for 28 years. This wing is now used for council offices.
Burnside Ballroom
In 1954 the Burnside Ballroom was added to the building. The Ballroom was a result of months of community consultation. In 1953 Burnside residents voted yes to build a new hall, arguing that the assembly hall on the first floor was inadequate for the size of the district's population. Architects Evans, Bruers, Philpott & Partners designed the building and Fricker Brothers Limited were contracted for construction. It took approximately 12 months to build and cost £32,000. The exterior of the building was designed to match the 1928 Town Hall architecture.
The Ballroom offers a spacious ground floor and mezzanine level, entrance foyer, ladies' powder rooms and gentlemen’s cloakrooms, bar areas on both levels and a ground floor kitchen. The venue also features a stage and seating booths with tables along the eastern and western walls.
At the opening in December 1954, The Mail described the Ballroom: "the crowd inspected the hall and its luxury fittings – concealed florescent lighting, polished blondewood alcove boxes, black and white tiled floors in the foyer and powder rooms, deep blue ceilings and soft green walls facings, pale silver-grey walls, with deep red brocade curtains, and white trimmings throughout.” An orchestra played two songs specifically written for the occasion ‘Betty of Burnside’ and ‘Sleepy Hills’.

Burnside Ballroom, 1954. City of Burnside Local History Collection.
Library and Community Centre
In 1961 the Burnside Library opened and in 1982 the Community Centre was built. In 2000 the main public entry building was constructed to connect all the site buildings.
Timeline
1920 Land purchased by Burnside District Council for the administrative centre.
1927/28 Town Hall, Council Chamber and Municipal Offices built.
1933 Stage and proscenium added to Town Hall.
1939 J A Harper Wing built on the eastern side of Town Hall.
1954 Ballroom built. Town Hall modified into storage and office space.
1961 Library opens.
1980 Town Hall stage and proscenium demolished.
1982 Community Centre opens
1997 Ballroom added to the SA state heritage register for its demonstration of 1950s interior design.
1998 Town Hall added to the SA local heritage register for its external architecture and significance to the local community.
2000 Public entrance built to connect site buildings.
2019 Town Hall restored to its original purpose.
References
Coleman, Dudley (ed). The First Hundred Years: A History of Burnside in South Australia. The Corporation of the City of Burnside, 1956.
Warburton, Elizabeth. The Paddocks Beneath: A History of Burnside from the Beginning. The Corporation of the City of Burnside, 1981.
'£32,000 Burnside Ballroom'. News. 2 February 1954. Page 37.
'Burnside Hall Extensions'. The Advertiser. 24 November 1953. Page 8.
'Burnside Town Hall Additions'. The Advertiser. 3 April 1940. Page 15.
'New Wing at Burnside Town Hall'. The Advertiser. 7 December 1939. Page 16.
'Burnside Mayor at Ceremony'. The Mail. 24 April 1954. Page 11.
'New Building at Tusmore'. News. 14 March 1928. Page 10.
'Burnside Town Hall'. News. 10 August 1926. Page 4.
'Burnside Town Hall'. News. 8 February 1927. Page 7.
'Burnside District Hall Foundation Stone Laid'. The Advertiser. 25 April 1927. Page 5.